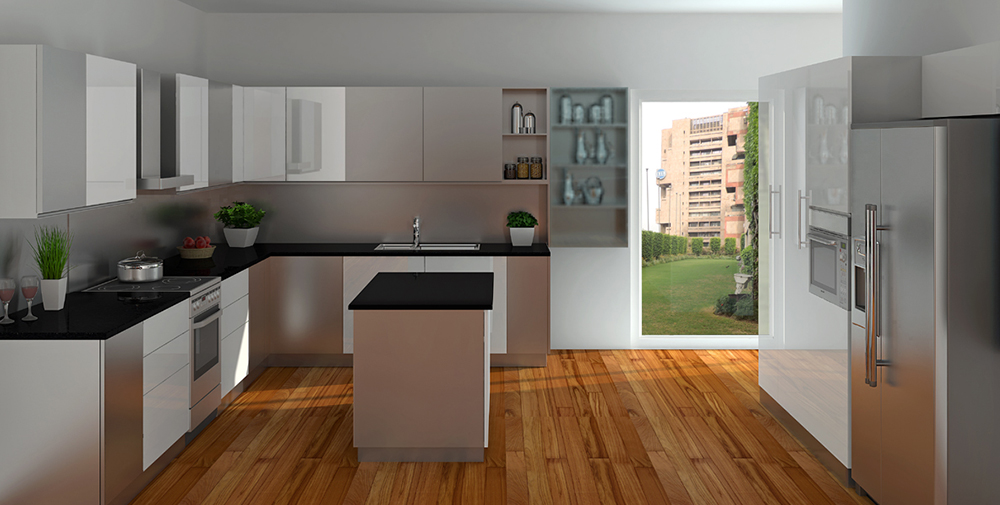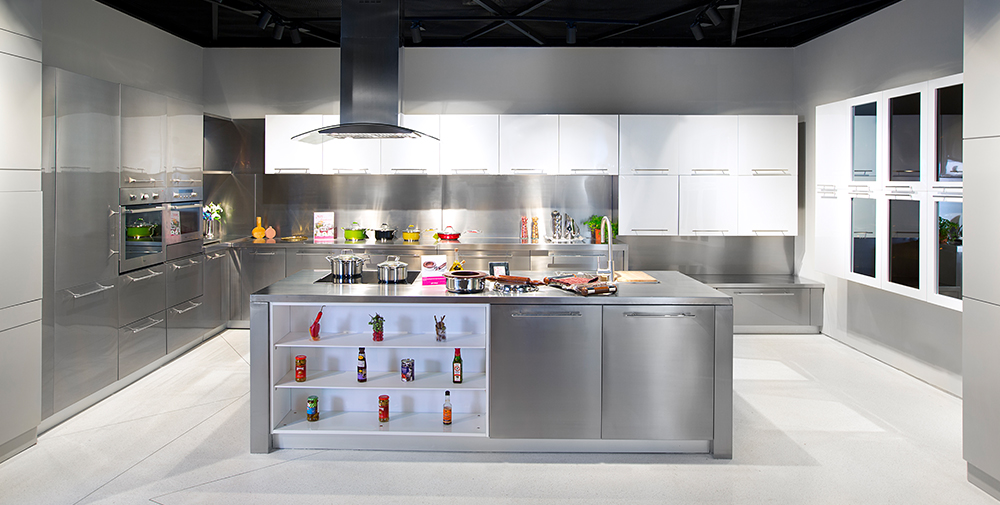Kitchen, being the centre of the house, needs proper and careful planning. Gone are the days when the housewives used to spend endless hours in their normal looking kitchens. The modular kitchen is the need of the hour. They are classy, chic and comfortable. There is no dearth of options when it comes to modular kitchen accessories. Depending upon one’s specific requirements, selection can be made from the available furniture pieces, modular kitchen appliances, cabinets, pullout trays, drawers etc.

One must keep in mind what one does in the kitchen as well as what one needs to store. There are many things that one would like to keep hidden or keep on display. All this must be given proper consideration before starting to build a modular kitchen.
How to Plan a U Shaped Modular Kitchen?
When it comes to U Shaped Modular Kitchen Designs, a professional designer is the person who best understands the requirement of the home maker. Also, there are many kitchen manufacturers who offer complementary advice on the same and help one in drawing professional plans.
Important Points to be considered while Planning
One must take the following points into consideration such as budget, plumbing, design and colour combination, kitchen will be used by how many family members and whether the main person is left or right handed, the existing electricity and gas points etc.
It is not necessary what works for one, works for all. Since each and every individual has his own specific requirements, every corner of the house including the kitchen must be planned and designed accordingly. Even if one has a tight budget, it is not advisable to compromise on the quality of the material and fittings as it is a one time investment. No one likes a cramped and gloomy kitchen. So, it would be good to ensure that there is a good source of light in the middle of the kitchen as well as task lights can be used in the cupboards too.
It would be a smart decision to paint a small sized U Shaped Modular Kitchen in light colours such as beige, cream or off-white. Brighter colours can be used to accentuate to brighten up the area. The modular kitchen must have adequate storage spaces including the drawers under the counter tops. One can select cabinets that have been especially designed to stack modular kitchen accessories such as mixer-grinders and dishwashers etc. Sink must be easily accessible even while working. Use of metal dining tables works wonders in a small modular kitchen and can be a good choice. One can opt for ceramic wall tiles in the modular kitchen as they are easy to clean and maintain.
Select from a Variety of Storage Options
Under the counter units offer storing space for seldom used heavy or large kitchen equipment. Wall mounted units are good to stock crockery. They have small depth allowing the worktops beneath them to be used without hindrance. The Tall units are the cupboards that have full height which can be used for a microwave, refrigerator or storing brooms and other cleaning materials.

There is a plethora of choices available when it comes to U Shaped Modular Kitchen Designs. One can even check them out online.
